PRODUCTS
Aliplast and Aluprof Aluminum Products – Innovation and Durability
Alucreo offers a wide range of aluminum products from renowned system providers Aliplast and Aluprof, combining modern design, exceptional durability, and functionality. Our solutions are the perfect choice for both residential and commercial construction projects.
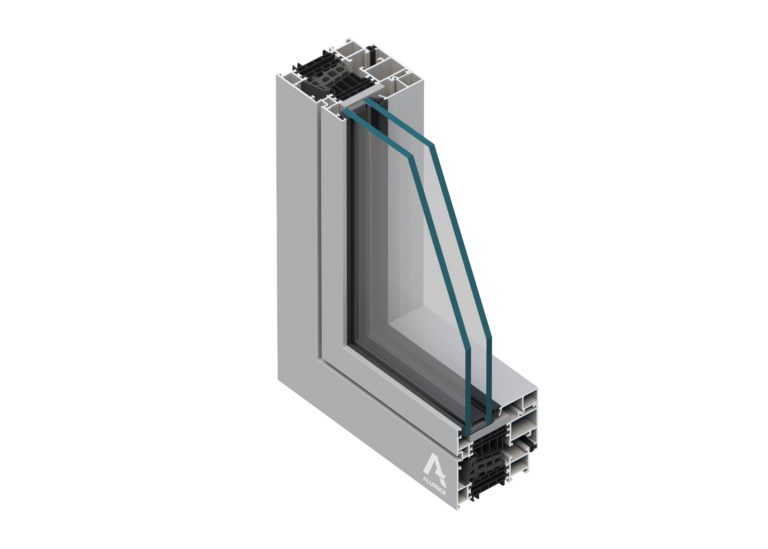
MB-86N
Window and Door System with Thermal Insulation
Window and Door System with Thermal Insulation
Uw from 0,62 | W(m2K)
Window Air Permeability
class 4 | PN-EN 12207
Window Watertightness
class E 4800 Pa | PN-EN 12208
Window Wind Load Resistance
class C5 | PN-EN 12210
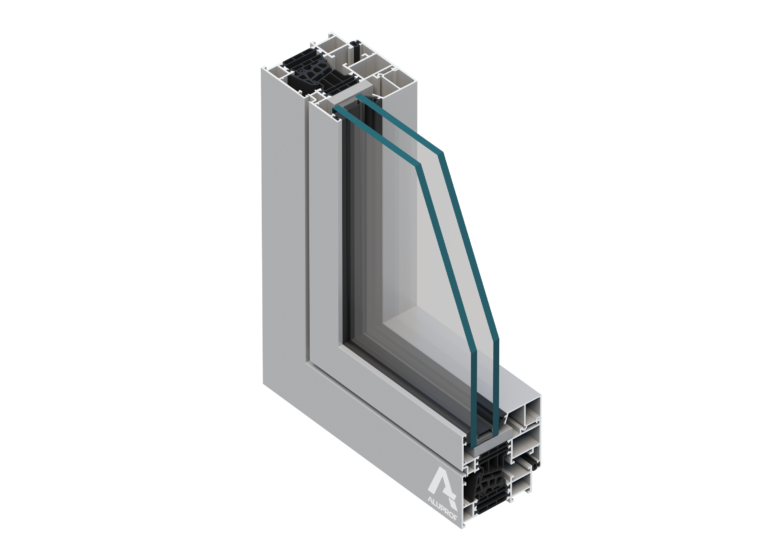
System MB 79N
Window and Door System with Thermal Insulation
Thermal Insulation of Profiles
Uf > 0,83 | W/(m2K)
Window Watertightness
E 1950
Air Permeability
class 4 | EN 12207:2001
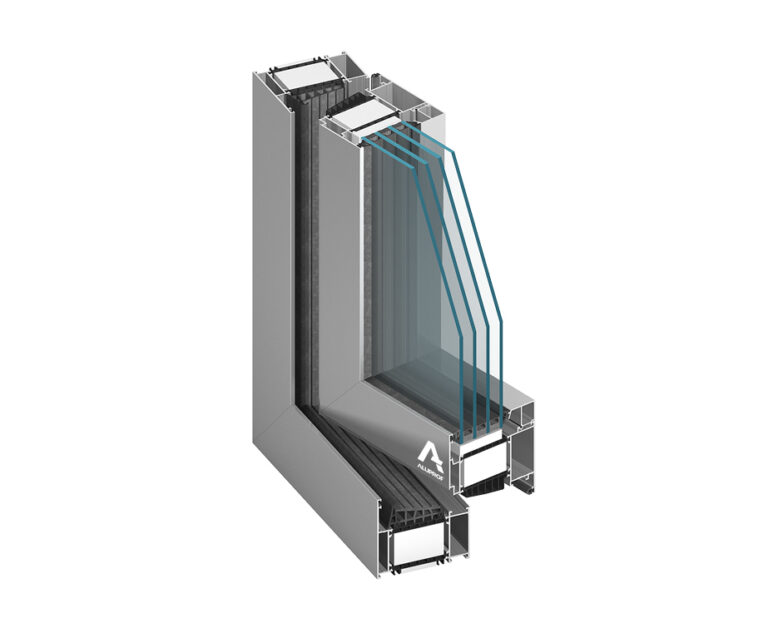
MB-104 PASSIVE
Window and Door System with Top-Level Thermal Insulation
Thermal Insulation for Openable Window
UW from 0,53 | W/(m2K)
Wind Load Resistance
class C5/B5 | PN-EN 12210:2001
Watertightness
class AE 1800 | PN-EN 12208:2001
Air Permeability
class 4 | PN-EN 12207:2001
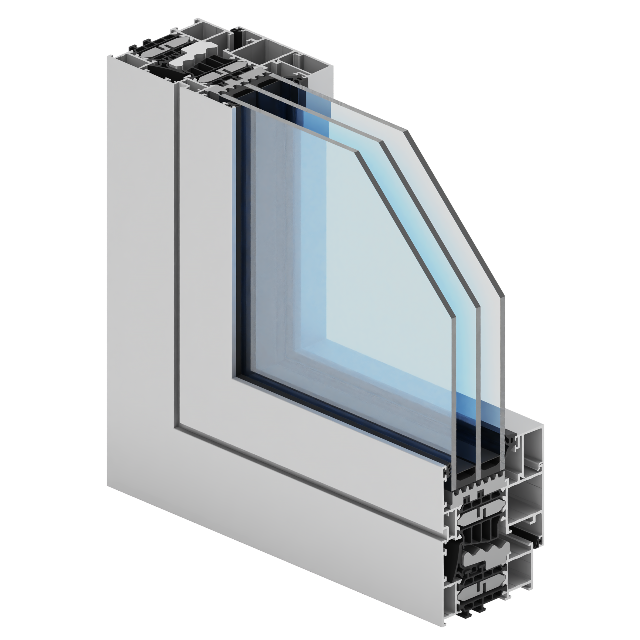
Genesis 75
- Three-Chamber Window and Door System with Enhanced Thermal Insulation
- The thermal parameters of the Genesis 75 window meet the requirements effective from 2021 (Uw from 0.90).
- The Genesis 75 system is based on frame sections with a depth of 75 mm.
- A wide range of sections/profiles offered within the Genesis 75 system allows for the design of modern windows, doors, and storefronts characterized by high functionality.
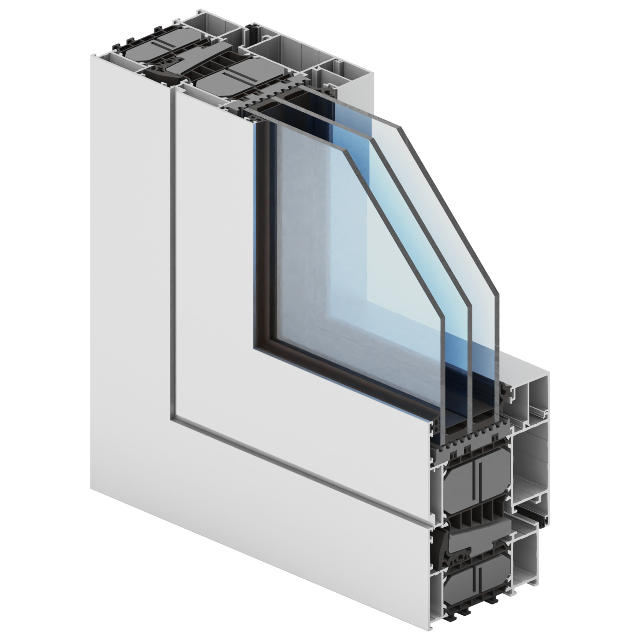
Genesis 90
- Three-chamber aluminum system designed for the construction of windows with enhanced thermal insulation, compliant with the Passive House Certificate requirements for structures with thermal insulation Uw < 0.8 W/m²K.
- The system is designed to meet the highest thermal performance standards for window and façade installations in Poland, Europe, and worldwide. It fully meets all requirements for components used in passive house construction. The Genesis 90 system is certified by the Passive House Institute in Darmstadt (PHI).
- The Genesis 75 system is based on frame sections with a depth of 75 mm.
-
Available in three thermal variants:
– standard (without additional insulation)
– “i” version, insulation around the glass
– “i+” version with insulation inside the profiles and around the glass
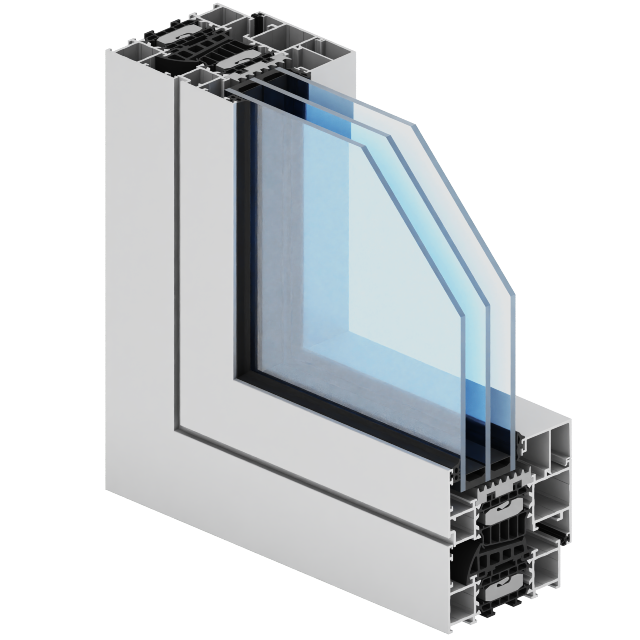
Star
- Modern aluminum system for designing windows and doors requiring excellent thermal insulation.
- A 45 mm thermal break, made from durable and proven materials, provides a reliable thermal barrier.
- The use of the same type of insulating insert in both the window sash and the frame ensures continuous protection against heat loss throughout the entire structure.
- A new standard of profile-to-glass overlap – increased depth improves the thermal and structural properties of the system.
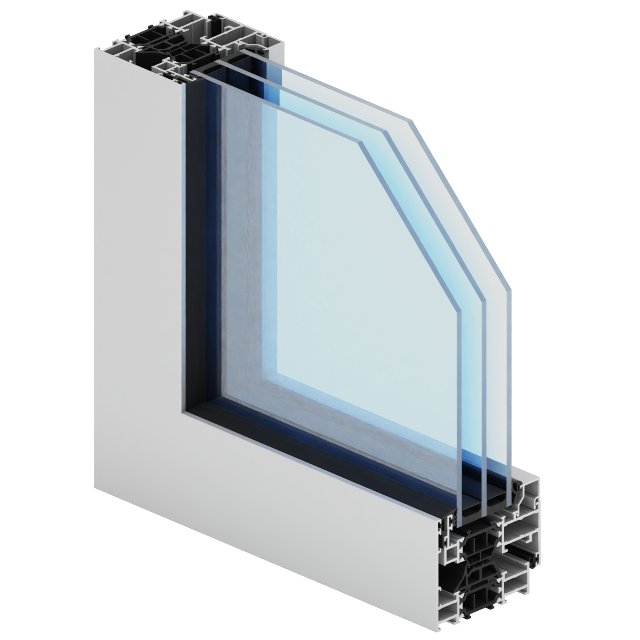
MaxLight,
- Thermally insulated window system featuring a smooth and slim profile line.
-
Minimal visible exterior width for inward-opening windows:
frame: 35 mm,
sash: 35 mm - The specific shape of the profiles (resembling steel profile structures) gives the construction an industrial, modern character.
- System applications: fixed windows, openable windows – single or double sash with tilt option, opening inwards.
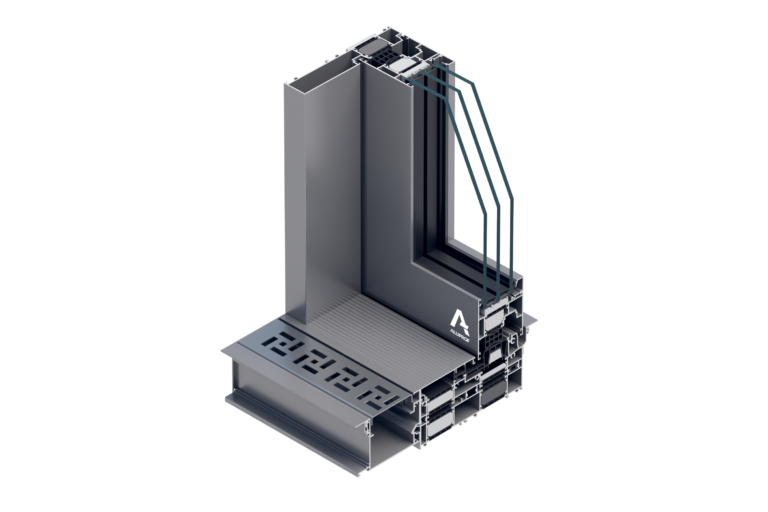
MB-82HS
Lift-and-Slide Patio Doors
Air Permeability
class 4 | PN-EN 12207
Watertightness
from 750 Pa to 1800 Pa | EN 12208
Wind Load Resistance
from 1200 Pa to 2400 Pa | EN 12210
Thermal Insulation UW
from 0,60 | W/(m2K)
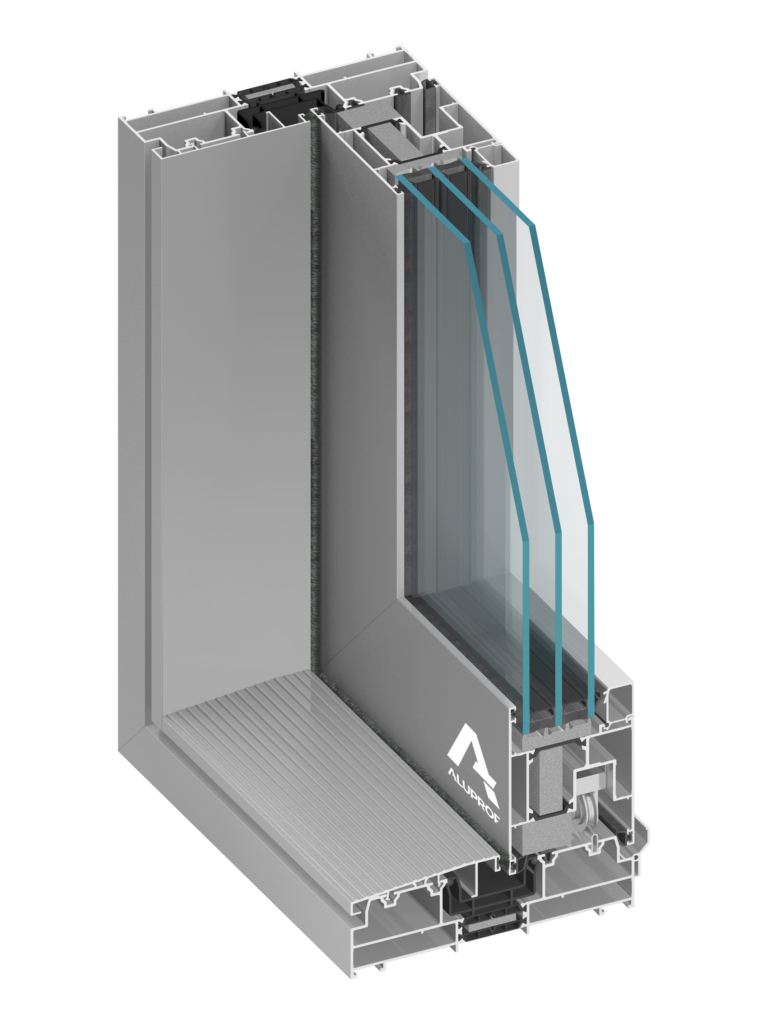
MB-77HS
Lift-and-Slide Balcony Doors
Air Permeability
class 4 | PN-EN 12207
Watertightness
class 9A | EN 12208
Thermal Insulation UW
> 0,84 | W/(m2K)
Wind Load Resistance
from class C4 | EN 12210
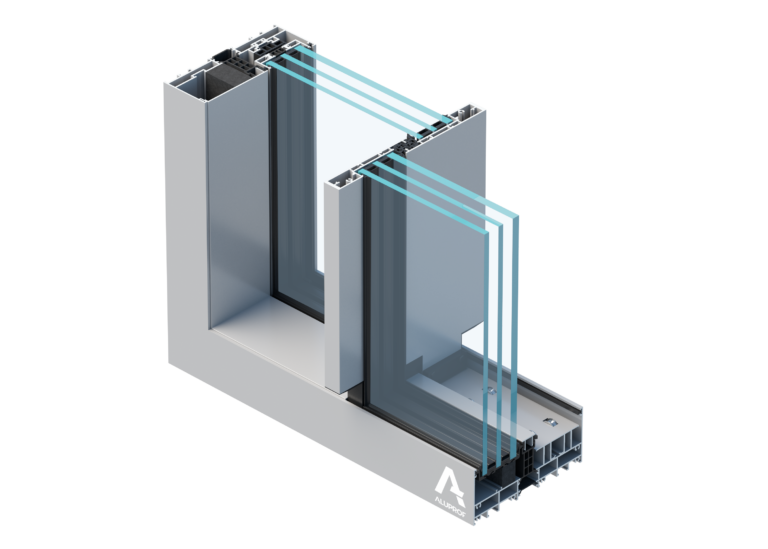
MB-SKYLINE
Sliding Doors with Hidden Frame
Air Permeability
class 3 | EN 12207
Watertightness
to class 9A (600Pa) | EN 12208
Wind Load Resistance
to class C5 (2000Pa) | EN 12210
Thermal Insulation
UW from 0,85 | W/(m2K)
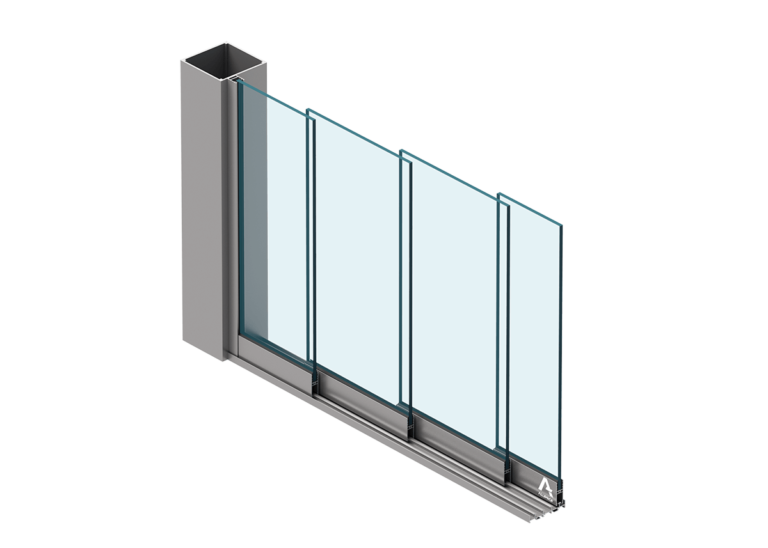
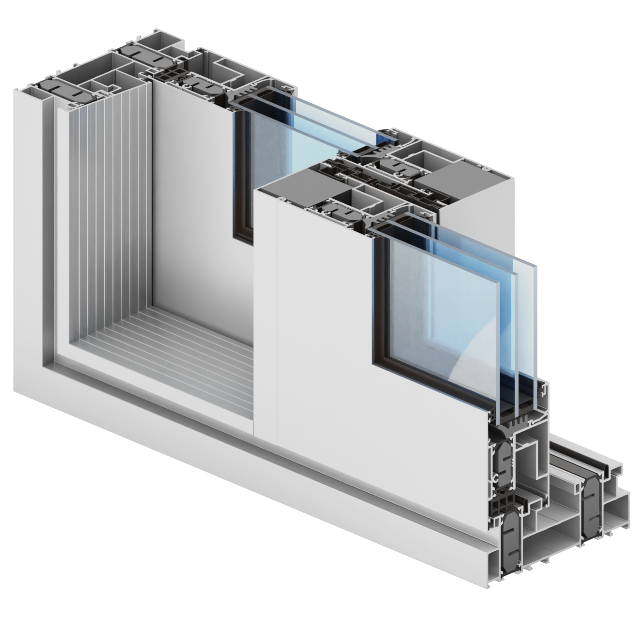
Ultraglide
- A system with enhanced thermal insulation designed for creating sliding or lift-and-slide structures.
- UG sliding constructions are intended for use in residential buildings, primarily individual housing and public utility facilities.
-
The system meets the latest requirements in terms of thermal insulation, aesthetics, and safety. Available system options:
UG – low-threshold version,
UG – 90° corner solution
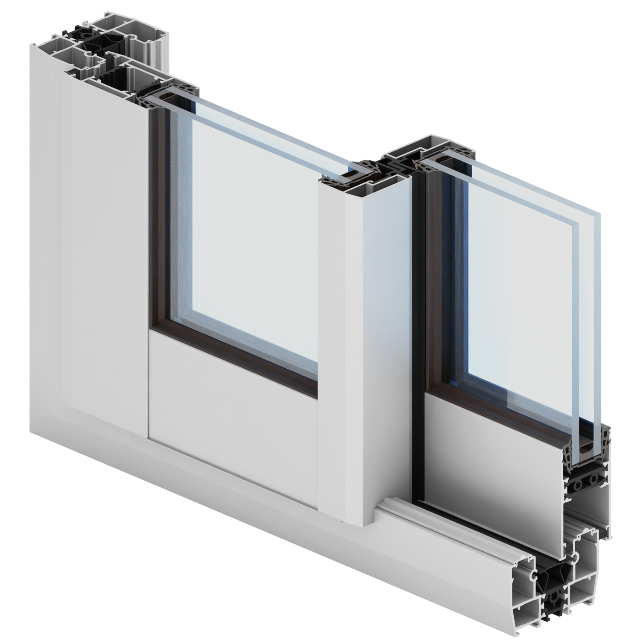
Modern Slide
- A system with enhanced thermal insulation designed for designing sliding structures.
- The Modern Slide system solutions allow for the design of sliding constructions on 2-, 3-, or 4-track frames, offering great flexibility in building façade design.
- The galandage solution allows the sliding sashes to be almost completely concealed within the wall structure – this maximizes the passage opening when the sashes are opened.
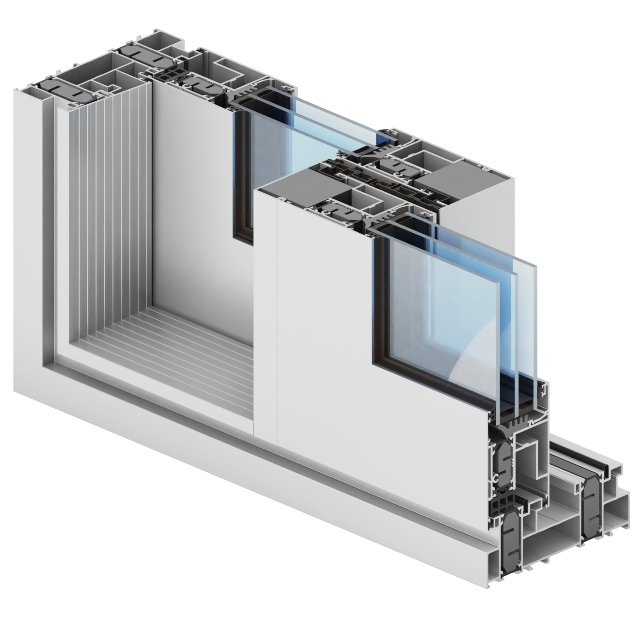
Slide Glass
- The system is characterized by minimal visibility of aluminum profile edges.
- The Slide Glass system offers a frameless labyrinth connection solution (without additional sealing) or a connection between sliding sashes using a narrow brush profile.
- Compatible with 3-, 4-, and 5-track guides.
- Glazing: 10 mm thick tempered glass
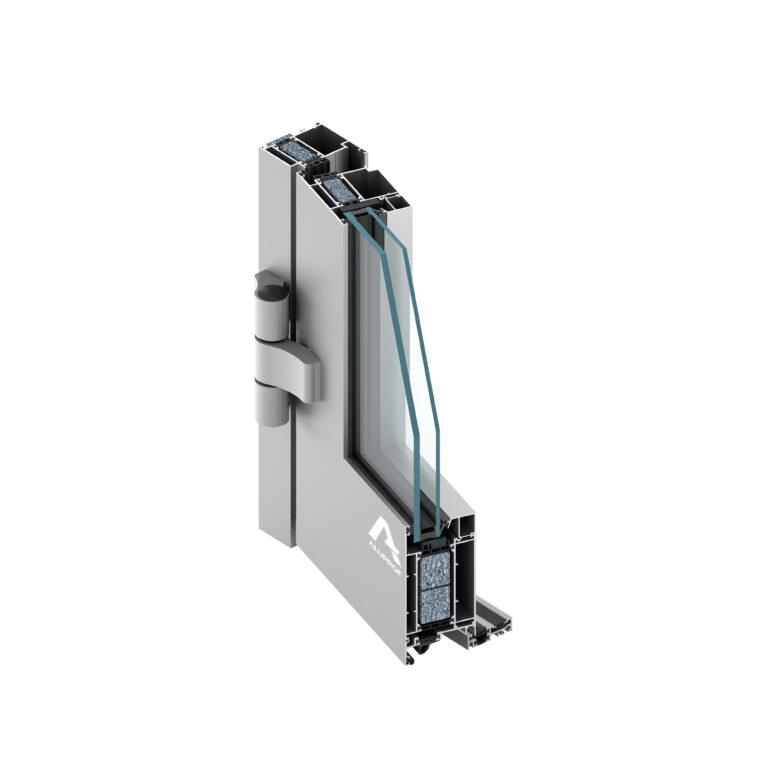
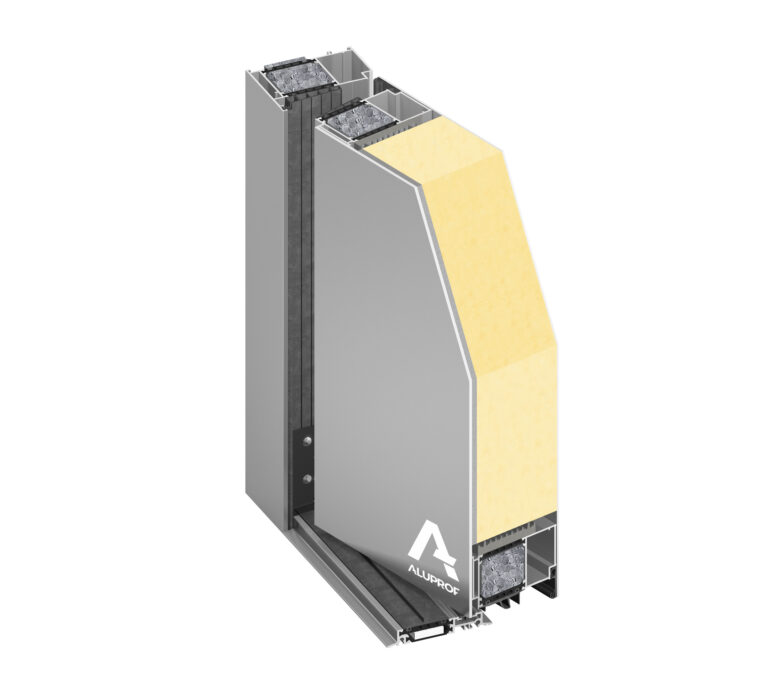
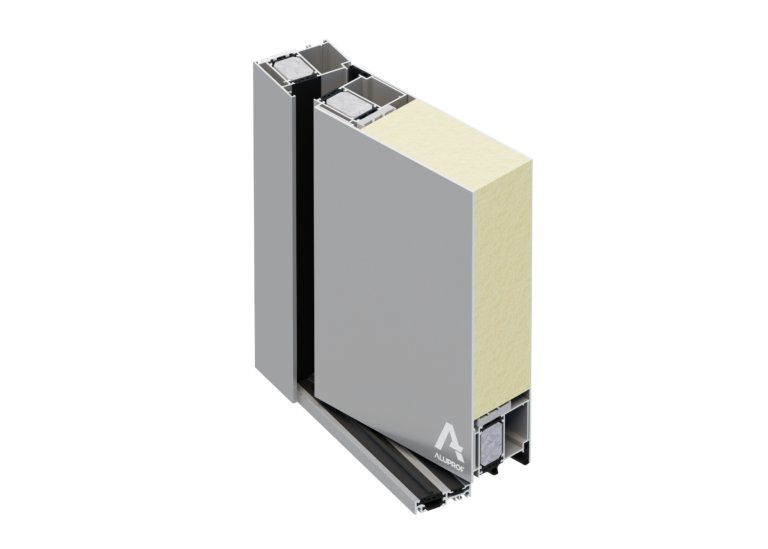
Panel Doors
Based on the MB-79N, MB-86N, and MB-104 Passive systems
Thermal Insulation UD
from 0,44 | W/(m2K)
Watertightness
> class E900 | (900 Pa)
Air Permeability
class 4 | PN-EN 12207:2001
Wind Load
> class C5/B5 | PN-EN 12210:2001
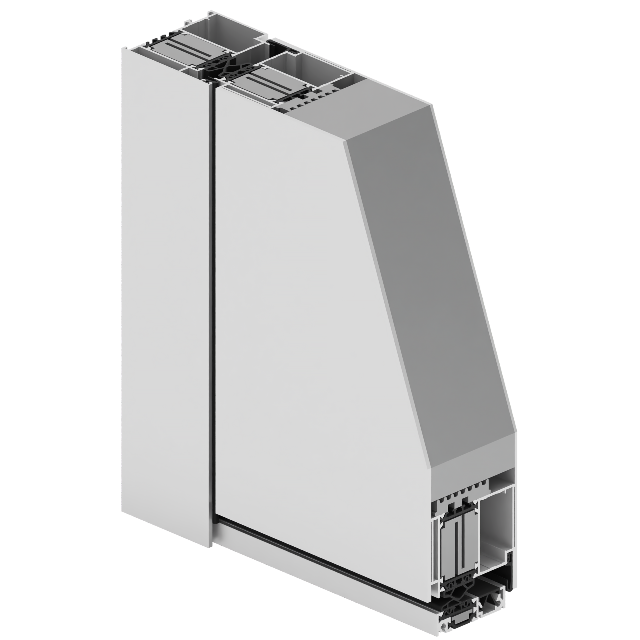
Genesis 75 panel doors
- Possible configurations: single and double leaf doors, opening outwards or inwards, also available with sidelights.
- The Genesis 75 panel door system is based on and compatible with the Genesis 75 window and door system.
- The system is characterized by excellent thermal insulation (use of a central door gasket and innovative sealing solutions).

Star panel doors
- Thermally insulated aluminum system designed for panel door construction. Thanks to modern technical solutions, panel doors can serve not only as a functional and durable entrance to the home but also as its showcase and decorative feature.
- The system offers a wide range of infill panels available in various designs and colors. The elegant appearance of the structure, available dimensions, and the option of using the door as part of a larger façade installation provide great freedom in designing the building’s entrance.
- Handles and pull bars for the interior side are available from Aliplast’s standard offer.
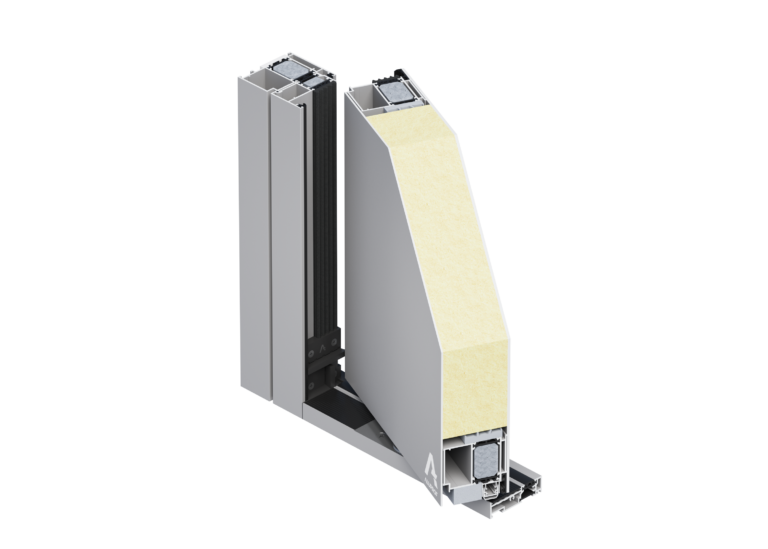
MB-86N Pivot Door
Exterior Doors with Offset Pivot Axis
Max. Leaf Dimension
2,0 x 3,4 m
Thermal Insulation UD
from 0,73 | W/(m2K)
Air Permeability
class 3
Watertightness
class 3B
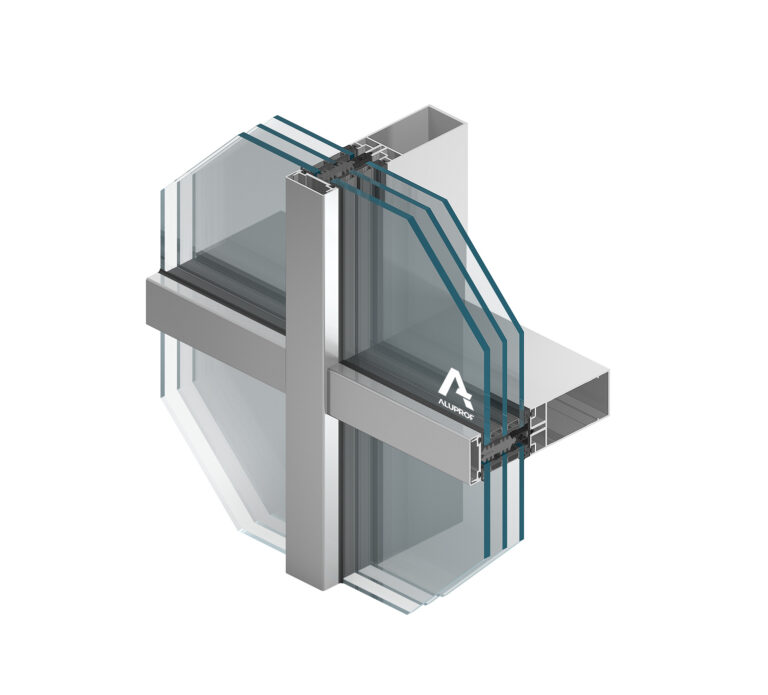
MB-TT50
High-Thermal-Insulation Mullion-Transom Curtain Wall
Thermal Insulation
Uf from 0,5 | W/(m2K)
Air Permeability
class AE 1350 Pa | EN 12153:2004; EN 12152:2004
Watertightness
class RE 1800 Pa | EN 12155:2004; EN 12154:2004
Wind Load Resistance
2700 Pa | EN 12179:2004, EN 13116:2004
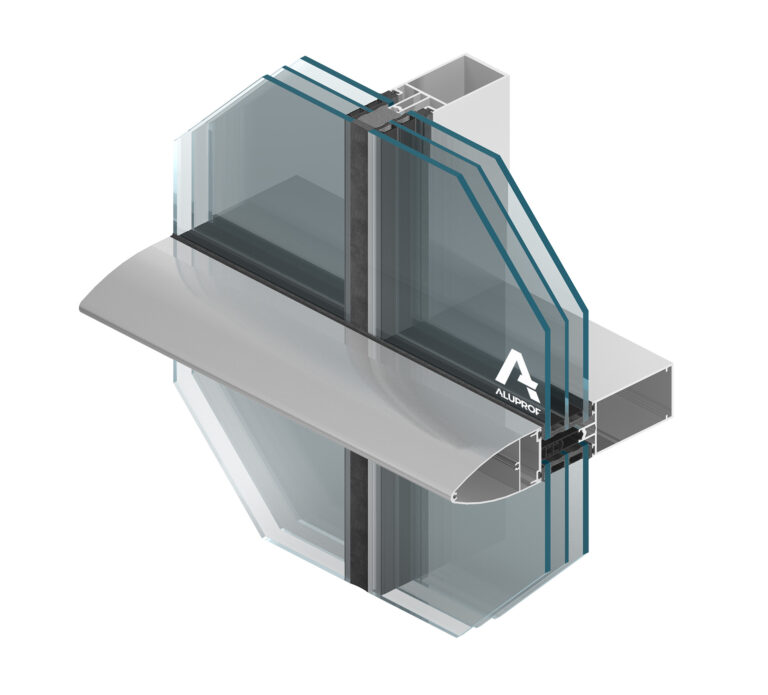
MB-SR50N
Mullion-Transom Curtain Wall
Thermal Insulation
from 0,6 | W/(m2K)
Air Permeability
AE 1200
Watertightness
RE 1200 | EN 12154
Impact Resistance
I5/E5 | EN 14019
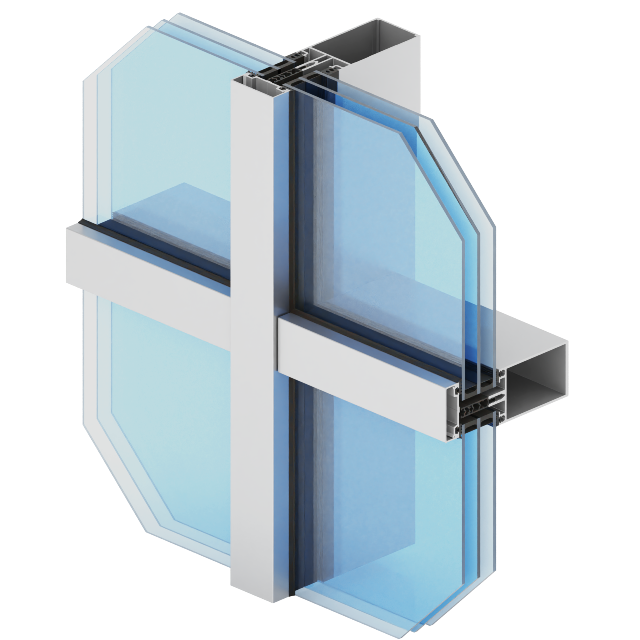
MC Wall
- A system designed for the construction of modern curtain walls with both simple and complex shapes. It serves as the foundation for façade systems such as: MC Passive+, MC Glass, and the fire-resistant solution MC Fire.
- The MC Wall system offers extensive possibilities for façade design. It allows for the integration of openable elements in the curtain wall, such as parallel opening windows (MC PW) and roof windows (MC RW).
- A system dedicated to designing modern curtain walls with both simple and complex geometries.
- Visible mullion-transom width: 55 mm
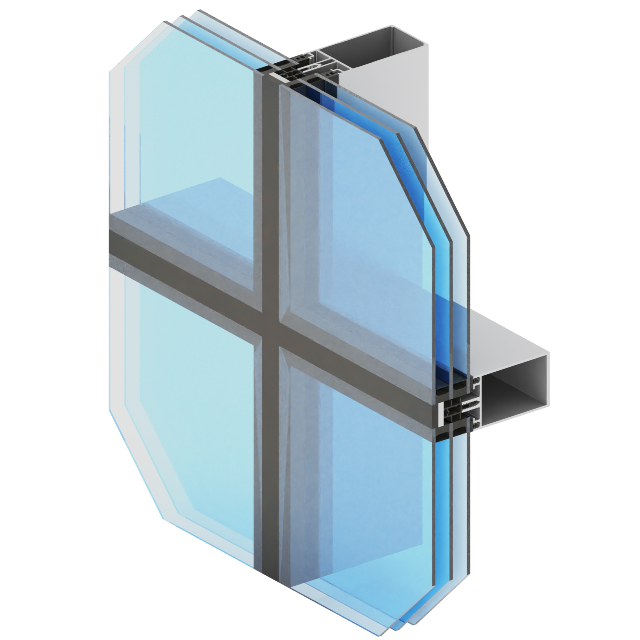
MC Glass
- Semi-structural façade system used for designing façade structures that create a flat external surface with no visible aluminum profiles.
- MC Glass is a curtain wall system without any visible external aluminum components; from the outside, only the glass infills are visible, separated by structural silicone joints.
- The glass units are profiled with special pockets and channels that accommodate mounting plates, which secure the infills to the curtain wall framework.
- Visible mullion-transom width: 55 mm
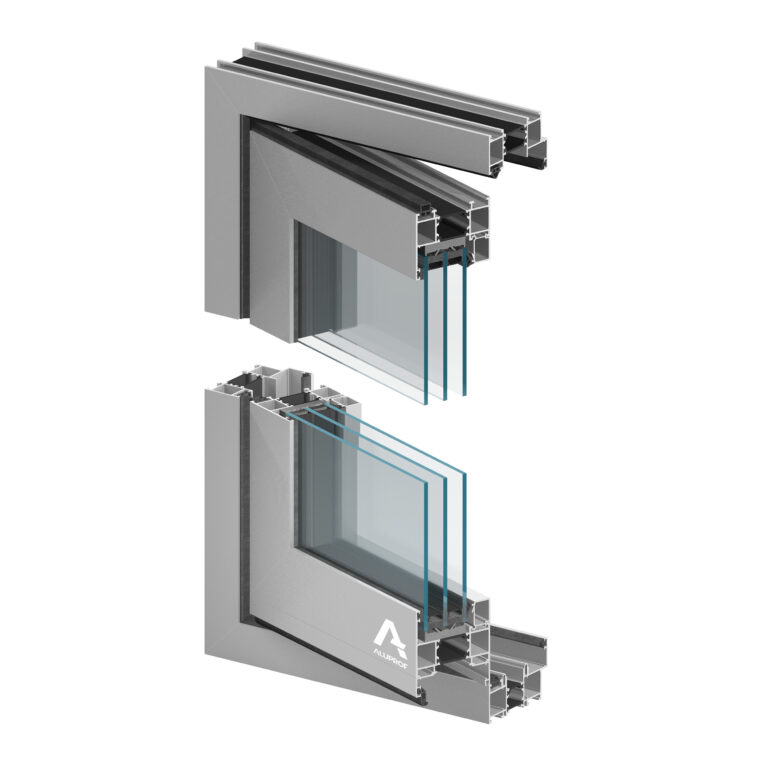
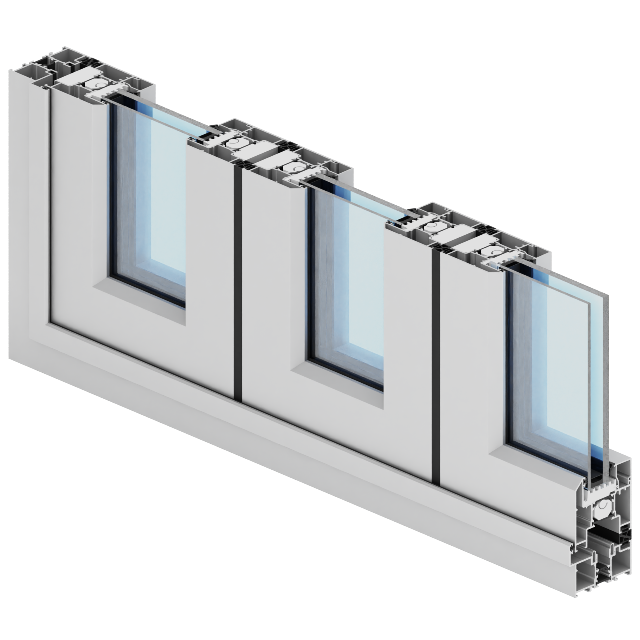
Panorama
- Three-chamber thermally insulated door system designed for the construction of folding (accordion) doors, allowing for the arrangement of wide, open passageways.
- Two threshold system options are available: a flat threshold with brush sealing, and a tight threshold based on a continuous frame around the entire perimeter of the patio door.
- Depending on requirements and application, the Panorama system offers configurations that open either inward or outward, with a wide range of sash arrangements (2+1, 3+2, 3+3).
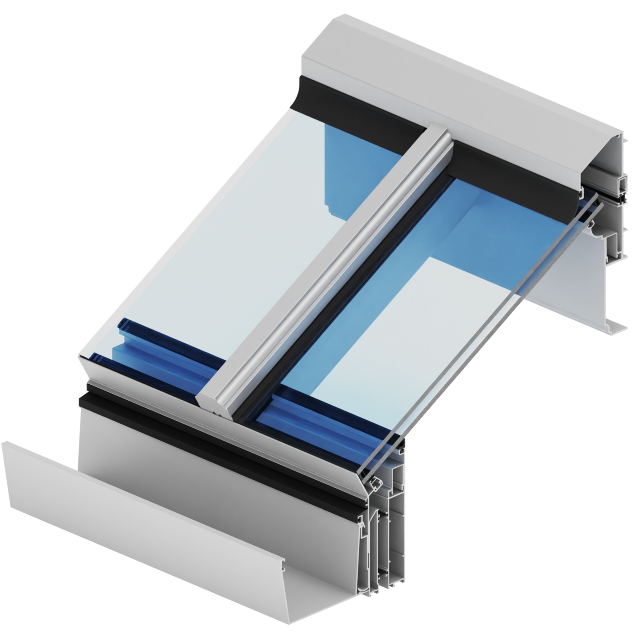
TS Aluminium seria T
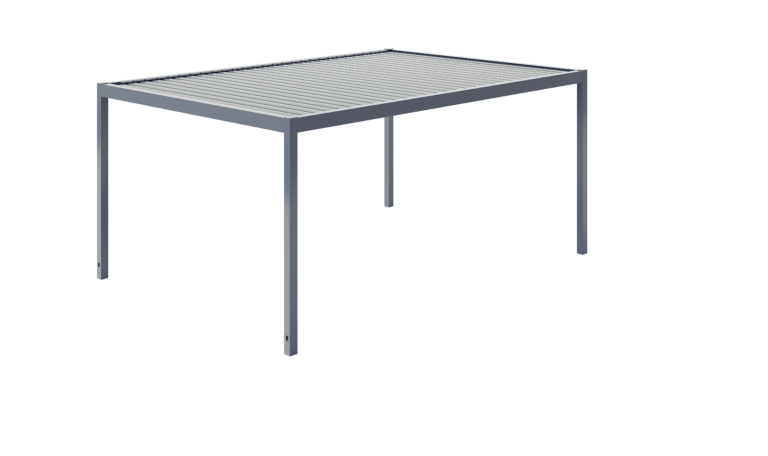
MB-OpenSky 120
Pergola system
The MB-OPENSKY 120 pergola system is an exceptional product that fits perfectly into the trends of modern architecture, while offering high durability and excellent detail quality. The use of an innovative profile-fitting method ensures the stability of the entire system and provides aesthetic connections with no visible gaps. The pergola roof consists of a module made of movable louvers (available in two shapes), equipped with a mechanism that allows for smooth angle adjustment on the axis from 0° to 135°. The drive transmission mechanism features an automatic adjustment system, enabling quick installation and easy louver adjustment.
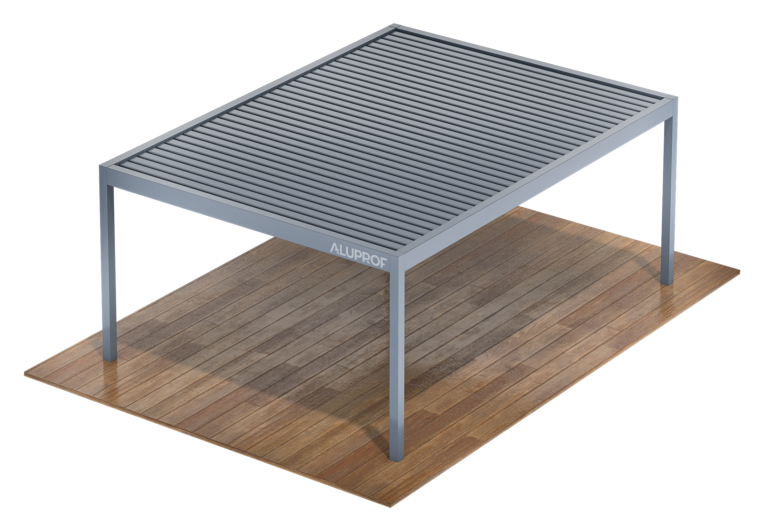
MB-OpenSky 140
Pergola system
The structure of the MB-OpenSky 140 system is made of extruded aluminum, which guarantees its durability and strength. The use of an innovative profile-fitting method with specialized pins ensures the stability of the entire system and provides aesthetic connections without visible gaps. The roof consists of a module of movable louvers equipped with a mechanism that allows for angle adjustment on the axis from 0° to 135°. The louvers are fitted with special sealing gaskets that protect against rainwater, and the integrated drainage system in the posts effectively directs water away via gutters and downpipes to the stormwater system.
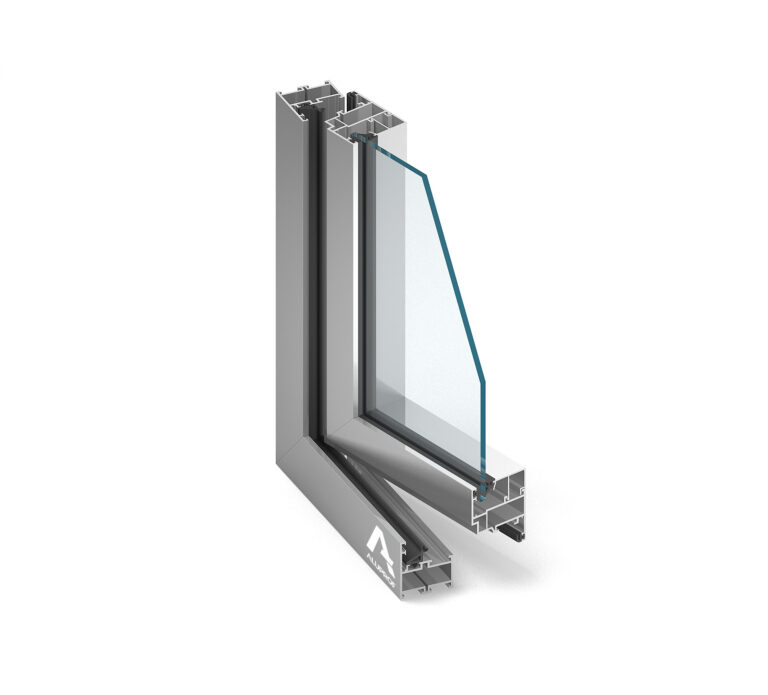
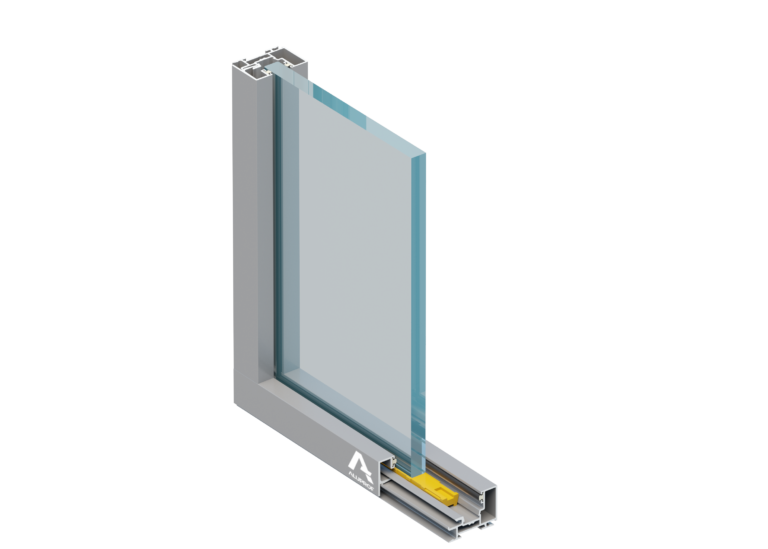
MB-Harmony Office
Interior Wall Systems
Acoustic Insulation
Rw 48 dB/ Ra1 46 dB
Height
to 3600 mm
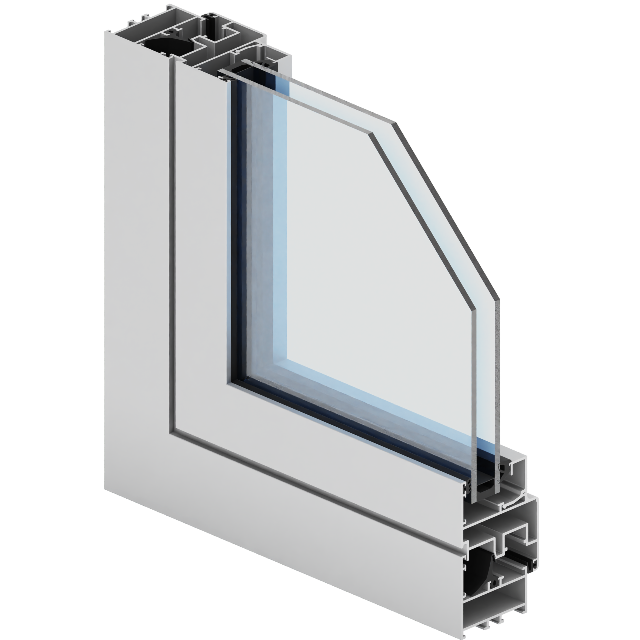
Ecoline
- A system designed for the construction of doors and windows without thermal insulation; it allows for the design of lightweight, durable, and functional structures.
- The system is compatible with other Aliplast systems: shared glazing beads, gaskets, corner joints, and fittings.
- It is intended for the construction of architectural elements that do not require thermal insulation, both for interior and exterior use: windows, doors, and partition wall segments for general application in public utility and industrial buildings (such as office spaces).
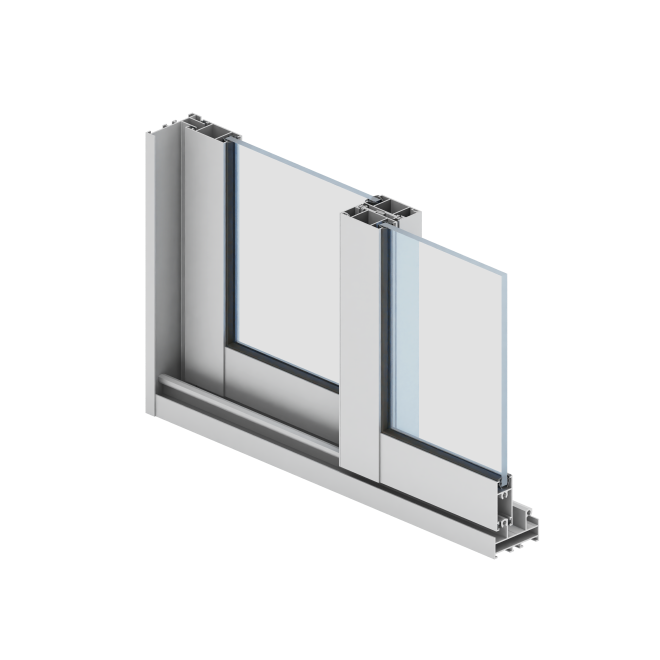
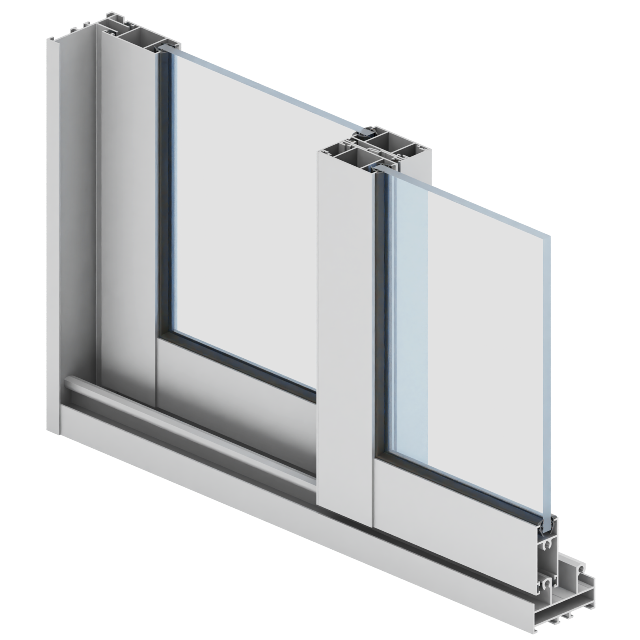
Ecoslide
- A non-insulated system designed for sliding door structures.
- The system is intended for the design of unheated external enclosures (balconies, terraces, loggias), as well as internal sliding partitions.
- It is available in two-, three-, and four-track versions, allowing for the design of 2-, 3-, 4-, 6-, and 8-sash configurations.
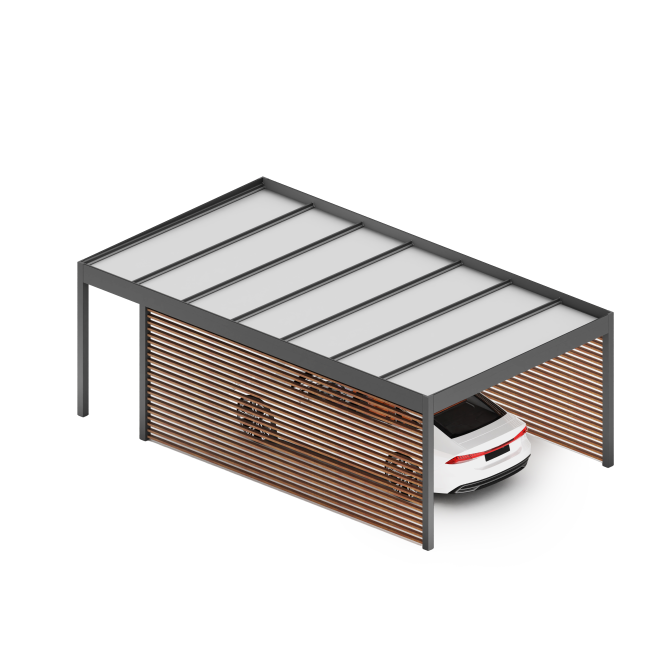
Aliplast Carport Eco
MODERN DESIGN
CARPORT ECO is a modern carport roofing solution. The minimalist form of the aluminum structure, aesthetic finish with no visible mounting elements, and a wide range of color options make CARPORT ECO a perfect fit for any architectural style.
FUNCTIONALITY
CARPORT ECO is a modern carport roofing solution that protects your vehicle from sun, rain, wind, and snow. It allows for optimal space utilization. The open structure of the carport is suitable for residential areas as well as public or corporate parking spaces. The system is available in single and double parking space versions, both freestanding and wall-mounted.
The possibility of system expansion and installation of additional components (including side wall panels, zip screen shades, or LED lighting) further enhances its functionality. CARPORT ECO is an increasingly popular choice for those seeking a lightweight, durable, and low-maintenance structure as an alternative to traditional garages.
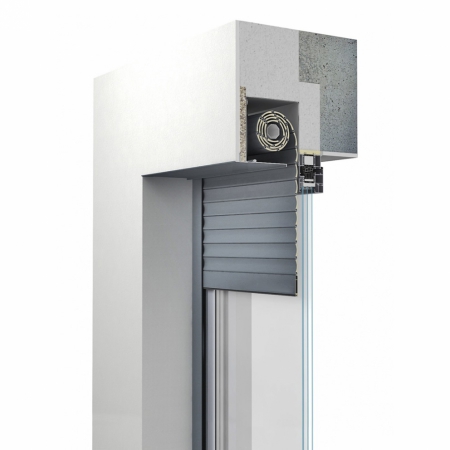
Under-Plaster Roller Shutters
SP and SP-E Systems
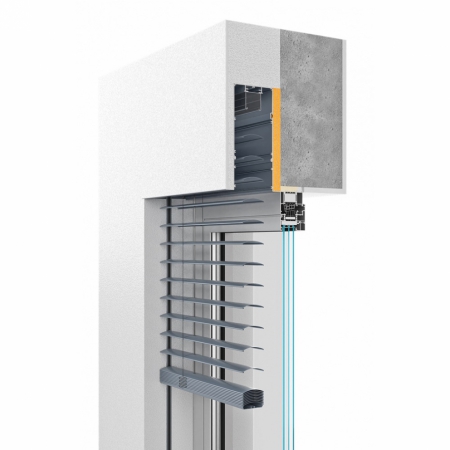
SkyFlow SZF/P
Under-Plaster Façade Blind
The SkyFlow SZF/P façade blind in the under-plaster version is dedicated for installation in newly constructed buildings or existing structures after necessary modifications to the lintel area. For this reason, it is advisable to plan the use of such shading systems already at the design stage.
The cover box is made of extruded aluminum and features a special plaster carrier, allowing finishing with any type of rendering material. The system includes dedicated guides designed for concealed installation. It is also possible to use round or square guides from the self-supporting or adaptive versions.
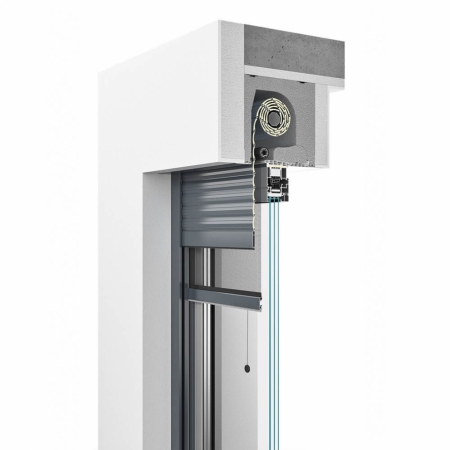
Top-Mounted Roller Shutters SKB STYROTERM
The SKB Styroterm top-mounted roller shutter system is a highly advanced technological solution developed to improve the building’s energy efficiency.
Tests conducted by the renowned research institute IFT ROSENHEIM have shown that this system features an exceptionally low thermal transmittance coefficient (Usb as low as 0.29 W/m²K), ranking it among the best in its class.
As with the SKT Opoterm system, the roller shutter is installed by directly mounting the box onto the window frame using a suitably selected adapter profile. Aluprof offers several variants of the system, compatible with 90% of window profiles available on the market.
System rolet nadstawnych SKB Styroterm to wysoko zaawansowane technologicznie rozwiązanie, które powstało z myślą o poprawie bilansu energetycznego budynku. Badania w renomowanym instytucie badawczym IFT ROSENHEIM wykazały, że proponowane rozwiązanie cechuje nadzwyczaj niski współczynnik przenikalności cieplnej (Usb już od 0,29 W/m²K), co plasuje ten system na pierwszym miejscu pośród innych tego typu produktów. Podobnie jak w przypadku systemu SKT Opoterm, montaż rolety polega na bezpośrednim osadzeniu skrzynki na ramie okiennej za pomocą odpowiednio dobranego profilu adaptacyjnego. W ofercie firmy Aluprof dostępnych jest kilka wariantów, które są dopasowane do 90% profili dostępnych na rynku.
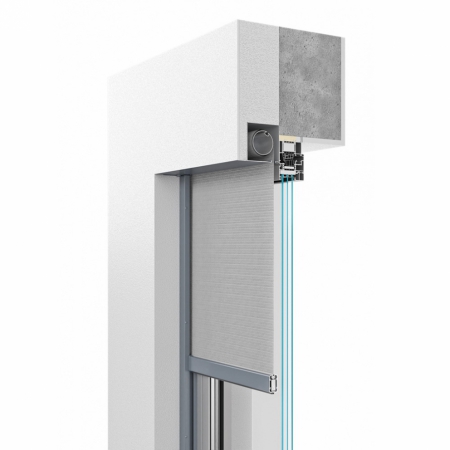
SkyRoll ZIP
Under-Plaster Façade Blind
The SkyRoll ZIP (SRS ZIP) system is a next-generation product designed for shading rooms with large glazed surfaces. It is highly innovative due to the use of technology inspired by zipper mechanisms along the fabric edges.
Specially designed two-part guide rails are directly integrated with the fabric, ensuring maximum sealing and protecting the interior from insects.
Moreover, this solution guarantees that the fabric remains properly tensioned and securely fixed within the guide rail, offering protection particularly against strong gusts of wind.
Why Choose Aliplast and Aluprof Products?
The products from our system providers are distinguished by top quality, durability, and innovative technical solutions. Each product is tailored to the individual needs of the client, with professional advice and installation guaranteed.
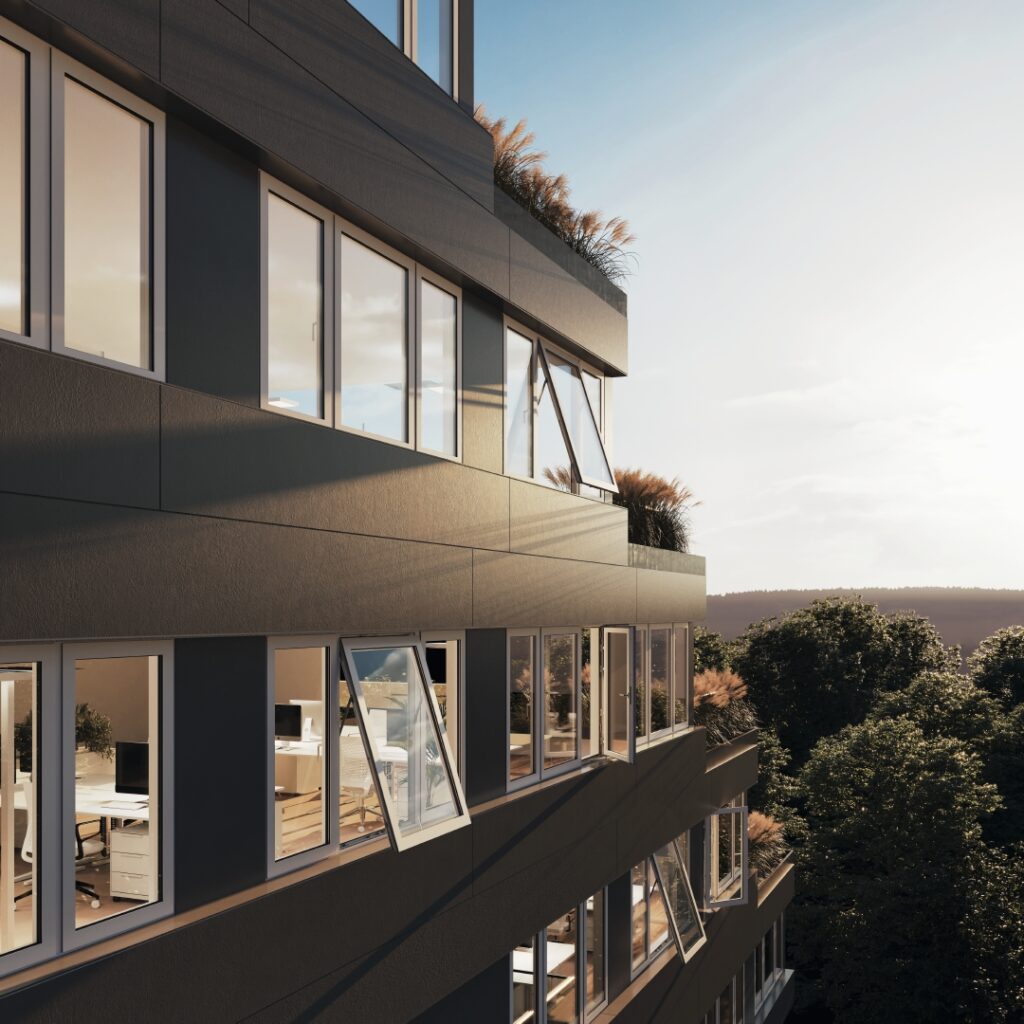
CONTACT
Contact us!
Do you have any questions? Are you interested in an individual offer? Contact us – our experts will be happy to answer any questions.
